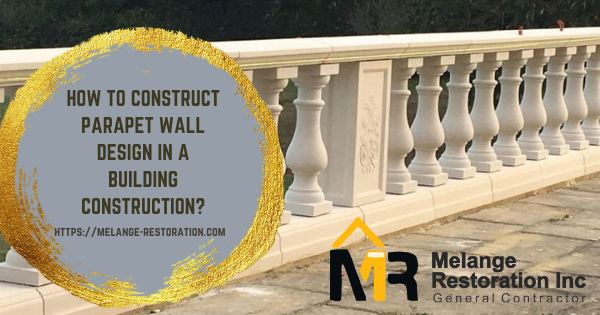The parapet wall construction on a roof is essential to the structure in order to protect and ensure the safety of the occupants who live there and to improve the structure’s aesthetic appearance from the outside. Therefore, every home must have its own terrace, which can be used for a variety of activities such as sitting, walking, and other recreational activities. In the absence of a parapet roof wall, humans are at risk of falling from great heights.
It is also necessary to safeguard the interior space of the building’s terraces. The parapet walls construction ensures the safety of the roof’s occupants.
However, the contractor does consider some points mentioned below when designing a brick parapet wall:
- 3 feet is the mandatory height of the parapet.
- 9 inches’ thickness of the wall.
- Venting walls to each of the cavities.
- Cover up any venting holes not needed so that bugs and insects don’t get in.
- To keep moisture away from the parapet masonry, wall, wall-penetration flashing should be installed beneath the mortar bed.
- Cover up any venting holes not needed so that bugs and insects don’t get in.
- Use round soffit vents to dissipate rainwater, especially if the venting holes are in exposed areas.
- It is critical to keep the wall separate from interior spaces such as plumbing systems, electrical wiring, and terrace farming, among other things.
The purpose of parapet in building construction is:
- To provide protection from roof surface.
- Dust prevention from roof top.
- To anchoring excessive wind from roof top.
- To prevent falling of objects from roof top

